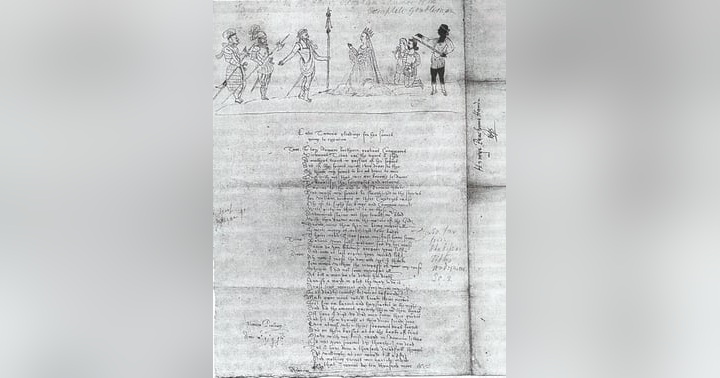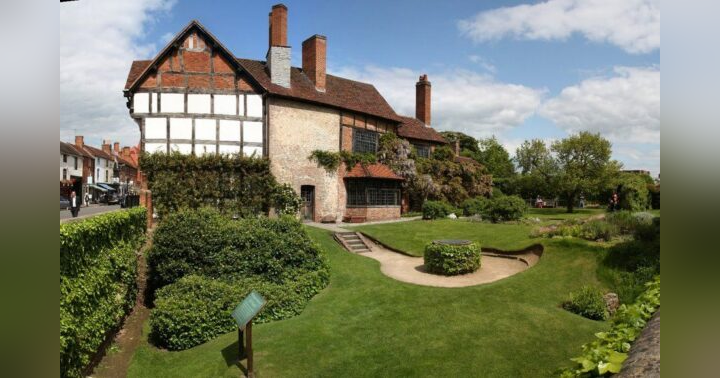The Castle of Perseverance

Featured in episode 58: The Castle of Perseverance
The first thing to note is that this image is orientated with north towards the bottom of the page, the reverse of how the cardinal points of the compass are usually shown in Northern Hemisphere society. This has led scholars to two possible conclusions, which may not in themselves be contradictory. This orientation suggests that this is a sketch or plan of an actual production, either as envisioned by the author or perhaps as it was seen by the scribe who copied the manuscript. Another suggestion is that this is a literal interpretation of the trope of the world turned upside-down, letting the audience know that this was not a representation of the lived world, but of something closer to the imagined and invisible world of God.
The most prominent part is the castle in the centre of the illustration. It’s a single tower with brickwork illustrated on the top part, below crenelations. The sides of the tower, drawn as two shallow arcs, extend below the brickwork, suggesting the tower was on legs, making room below the tower for the bed or bench that is illustrated.
There are four labels written above, below and to each side of the castle and additional notes within the double ring that encloses the castle. The wording above the castle, and I’m paraphrasing all of this into modern English, says that ‘this is the castle of Perseverance that stands in the middle of the place, but let nobody sit there, for letting of sight: for there shall be the best of all’.
The meaning here is not clear. The concern seems to be to keep the space clear so that lines of sight are not disturbed. Does the last part mean there is a reserved space for special guests ‘the best of all’. No one has come up with a definitive answer.
Below the castle it says ‘Mankind’s bed will be under the castle and there shall the soul lay until he rises to play’. Which seems clear enough so we agree that there was space under the castle for the entrance and exit of Mankind and his soul.
To the sides of the castle it says ‘Covertice’s cupboard by the feet of the bed shall be at the end of the castle’. So a reserved space close to the bed, but not exactly where it is written on the plan. Maybe.
Between the two circles that enclose the castle it says that ‘This is the water about the place if any ditch may be made where it shall be played, or else that it be strongly barred all about and let not over many Stytlerys be within this place.’
The role of the Stytlery is obscure. It’s another point over which many pages have been written trying to trace the etymology of the word to define exactly what it meant for a theatre production. I’ll cut through that to get to the point that they seem to be people who were there to control the crowd. The implication is to umpire, to marshal, to set in order, to control. So maybe people who knew the play and could marshal the crowd to the best vantage point for the current action or could move a block of people who were disturbing a sight line for others. Yet what we seem to have here is a plea for not too many Stytlerys in this area. We either misunderstand the use of the word, or maybe it had some further meaning in the specific theatre context. Whoever they were they are only referred to three times in all the medieval plays we have so are now very obscure.
The wording outside the circle to the right says ‘he shall play Belyal and prepare with gunpowder in burning pipes in his hands, in his ears and in his arse for when he goes into battle. The four daughters shall be clad in cloaks: Mercy in white, Righteousness in red all over, Truth in sad green and Peace all in black. They shall play in this place together until they bring up the soul’. Seems like Belyal the demon was a high point of the show and quite a spectacle – good luck to the actor with that one.
The five notes beyond the outer circle of the picture are labels relating to the scaffolds that are the home kingdoms of God, the Devil, The World, Flesh and Greed and their followers.
So we have some fixed features to orientate around, the castle, the bed beneath it and the ditch. We also have the scaffolds, but no suggestion as to what they looked like. What the drawing does not tell us is anything about where the audience sat or stood, except for possibly where they are to be excluded. The wording about the water filled ditch, which offers an alternative if the digging of a ditch is not possible, supports the detail from the Banns that suggests this was a touring production that needed to be adapted to local conditions. It is also seen as proof of an attempt to keep control of who could see the play and therefore control the collection of fees and protect the income generated from the performance. The wording relating to the scaffolds is outside the ditch, but this could just be a necessity of the space in the diagram rather than suggesting they were constructed outside the ditch. The scaffolds would have provided some degree of shieling from any persons standing outside the ditch, and if a fence was being used instead of the ditch then this too would have prevented sight of the play by those outside to some degree.



